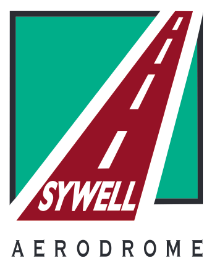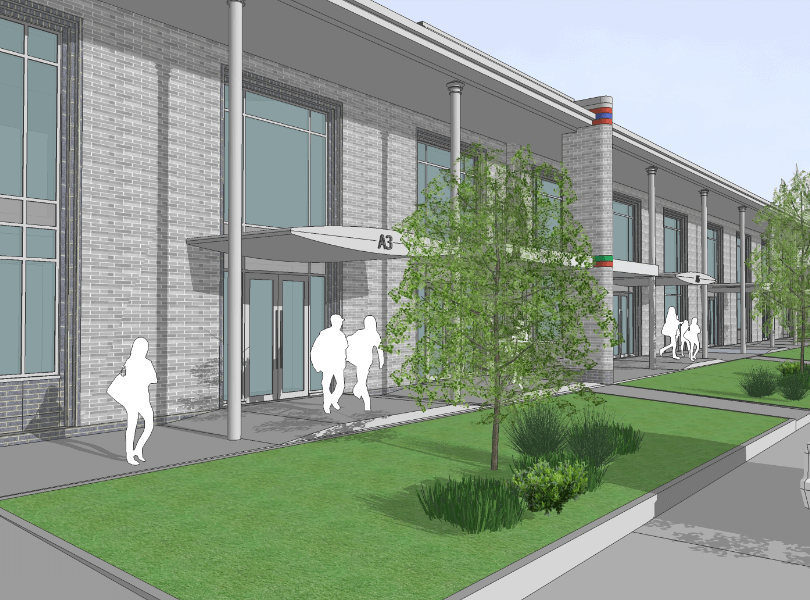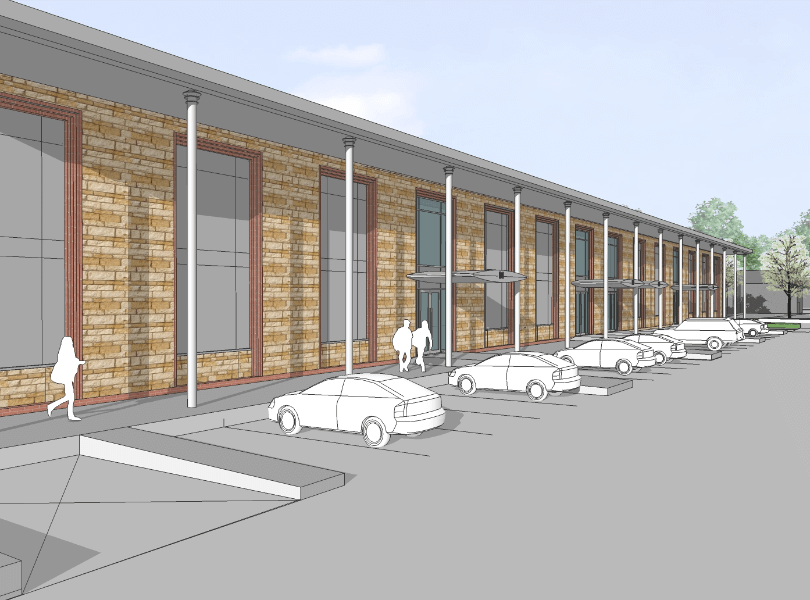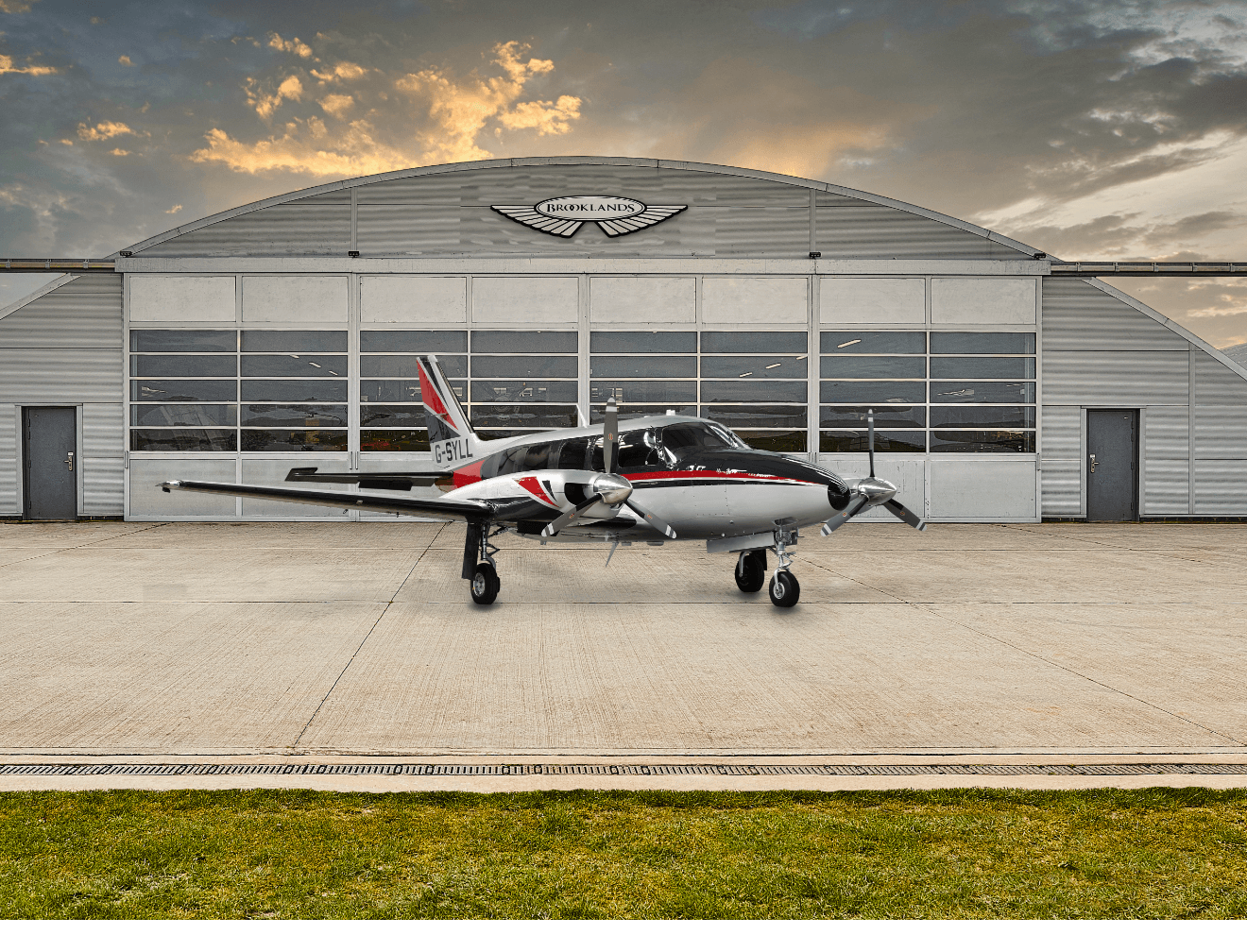Location
Sywell Aerodrome is ideally situated centrally within the UK, in the heart of the Northamptonshire countryside with easy access by road between Northampton and Wellingborough, located less than one mile from the A43 allowing fast access to the A45, M1 and A14.
Regular rail services are available from Wellingborough station located just 5 miles away with standard journey times to London St Pancras International of 50 minutes. The imminent Midland Mainline electric upgrade (due December 2020) will provide a reduced journey time of just 35 minutes. Alternatively Northampton station is 10 miles away and also provides regular rail services to London Euston in under 60 minutes.
Luton, East Midlands, and Birmingham Airports are all within one-hour drive of Sywell. For those looking for a more efficient, comfortable, and productive flying experience, Brooklands Executive Air Travel based at Sywell Aerodrome, offers aviation services to and from the UK & Europe. Brooklands provides the flexibility to travel when you wish, without the hassle of standard air travel at major airports. Visit www.brooklandsairtravel.co.uk for more information.
Download brochure





